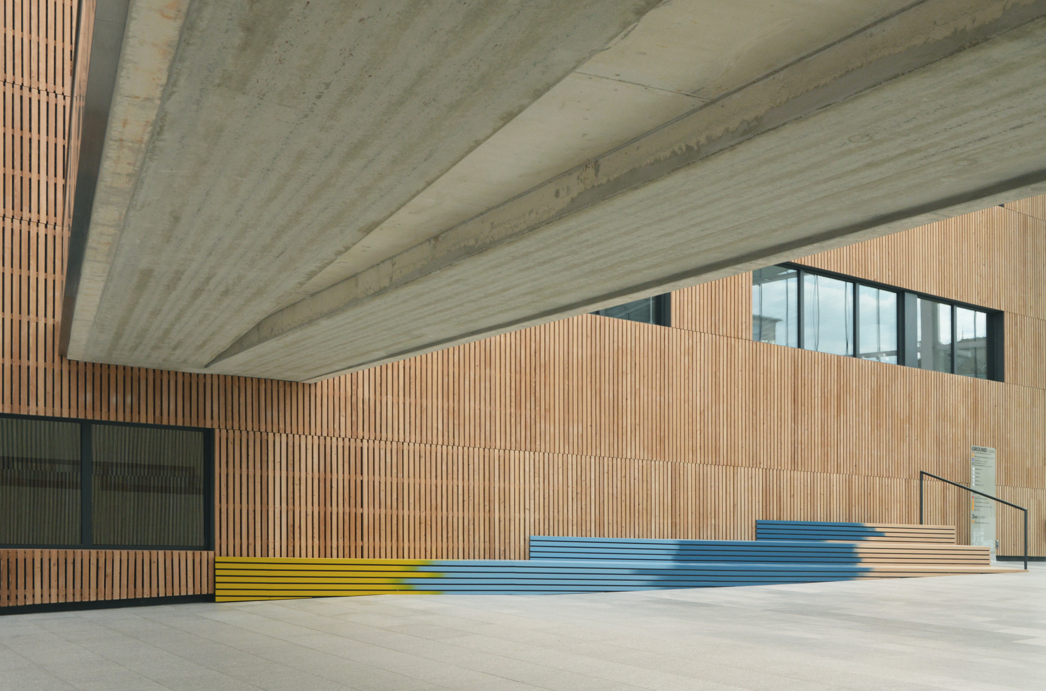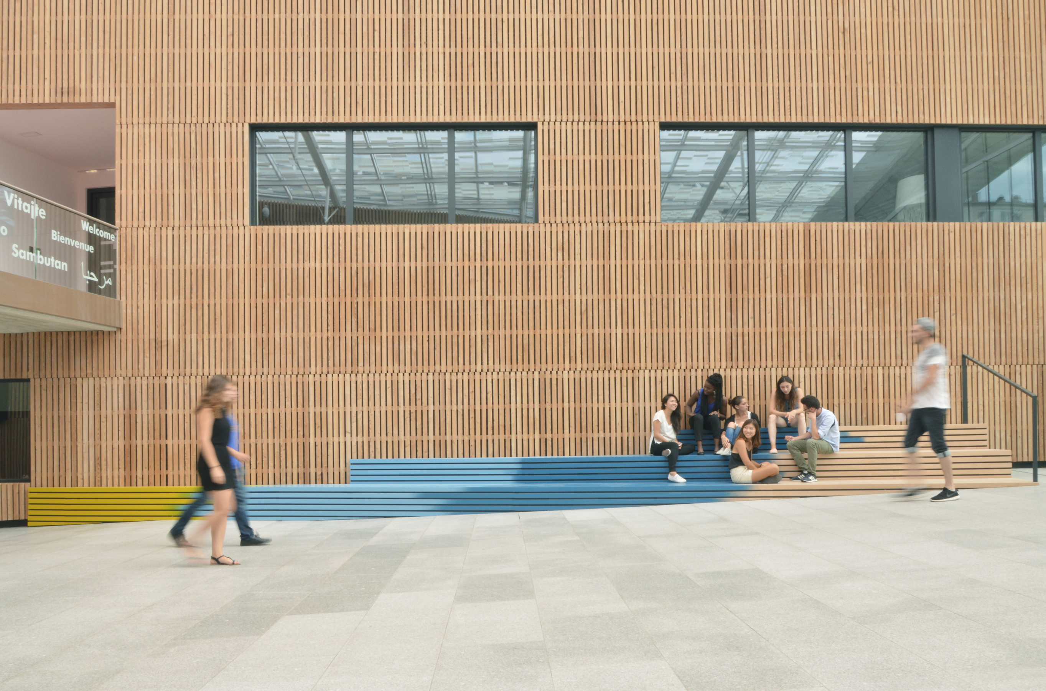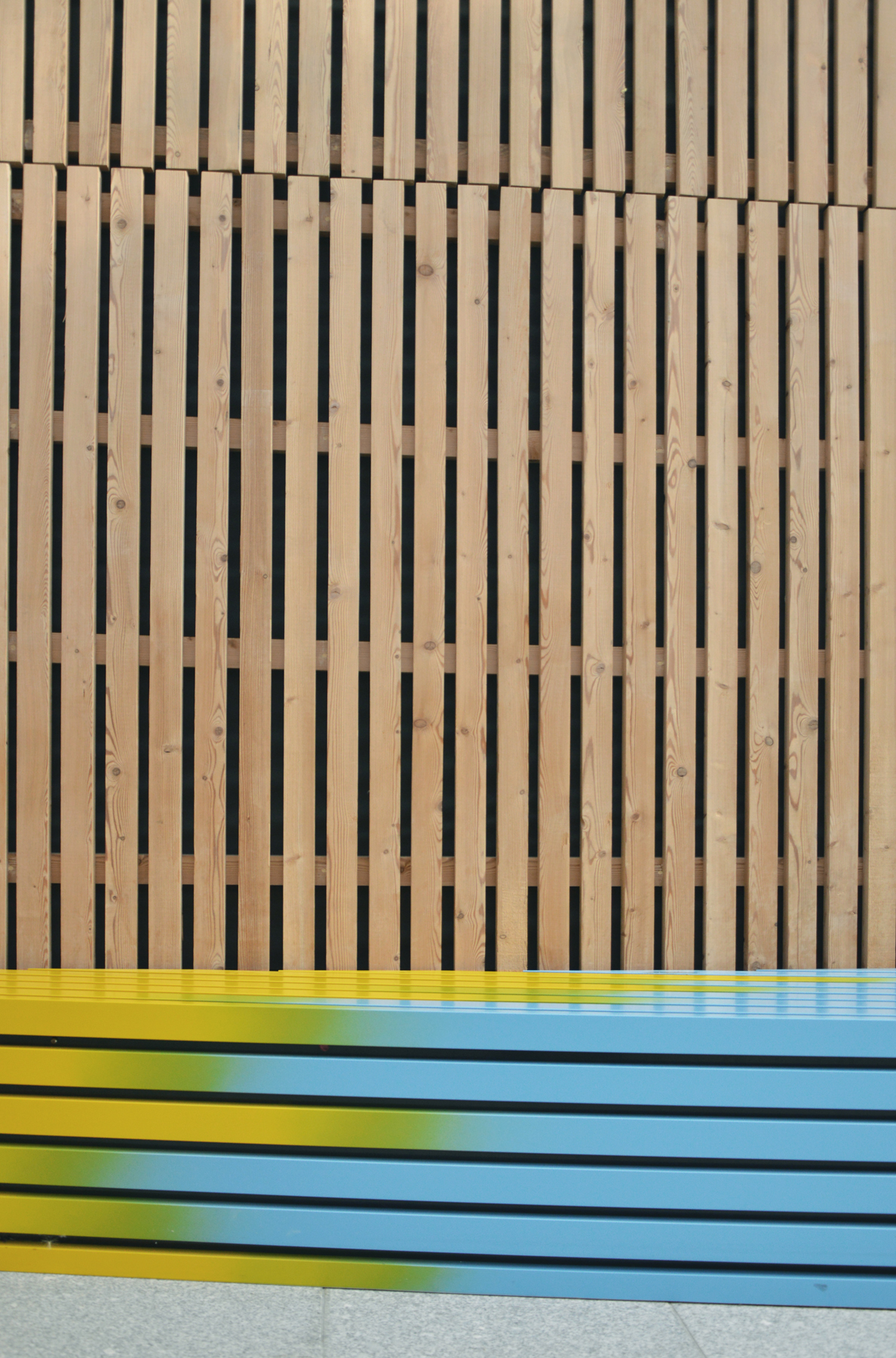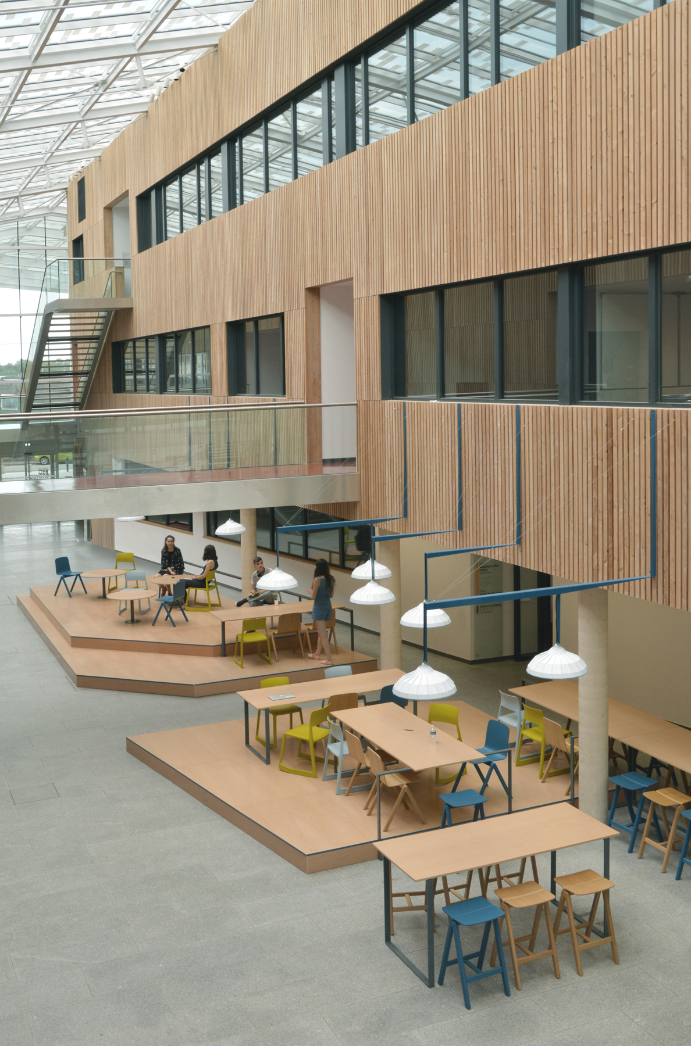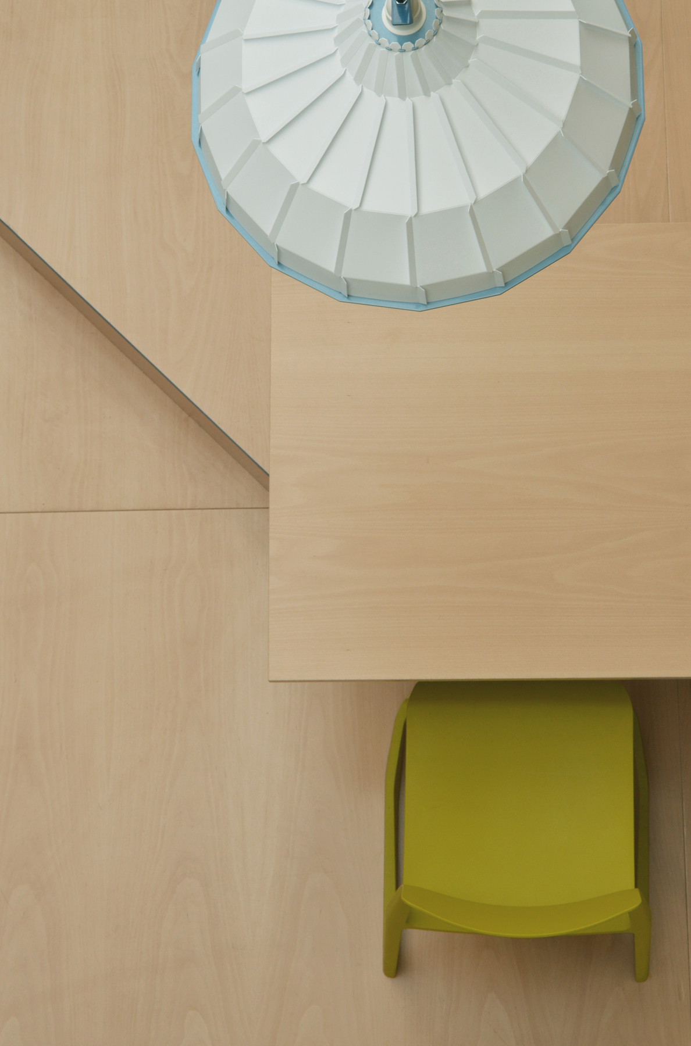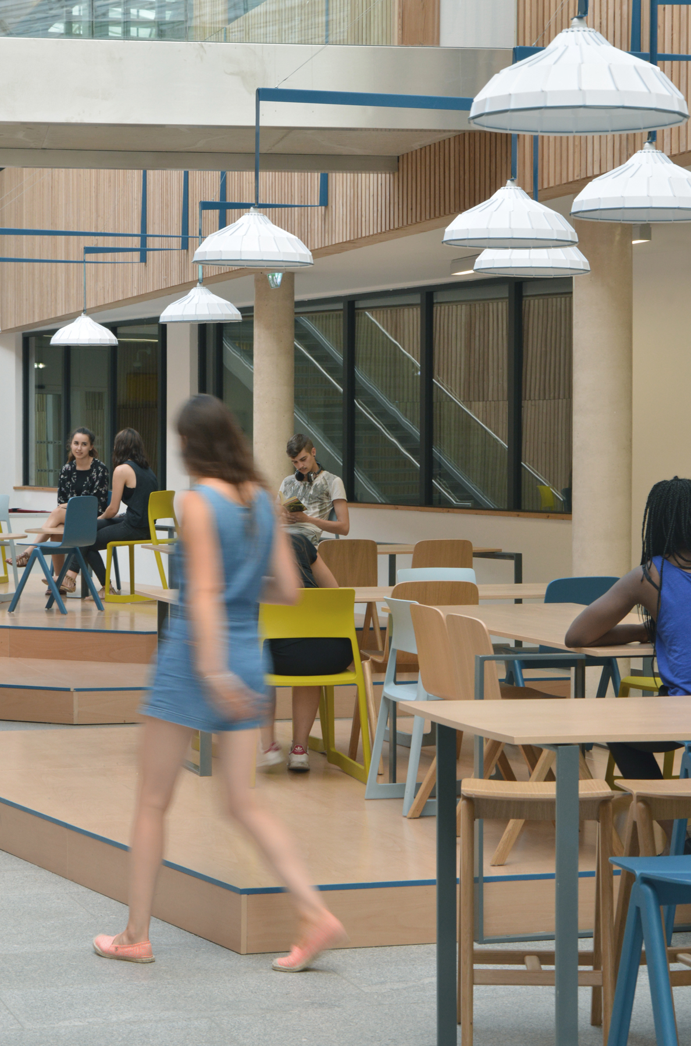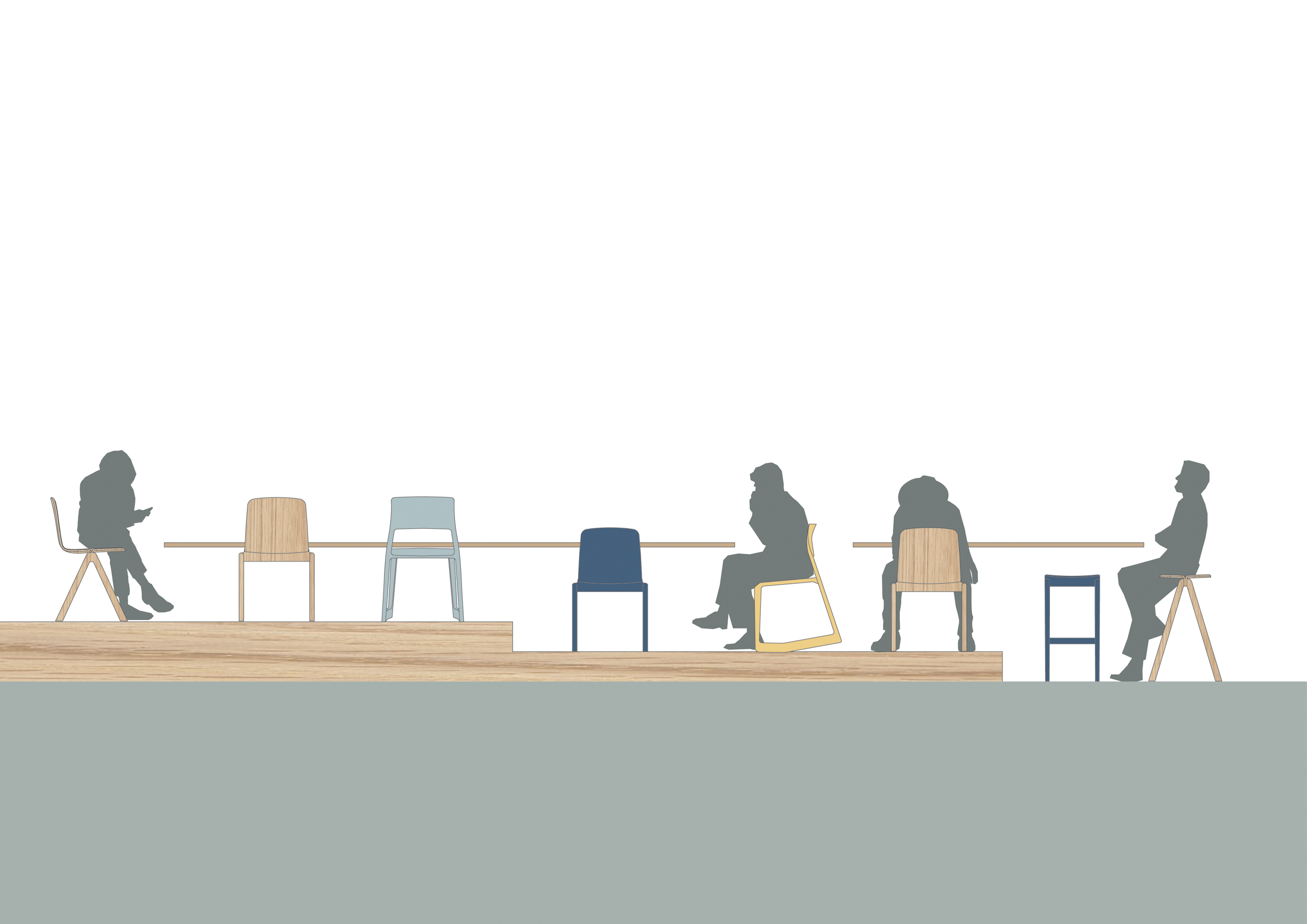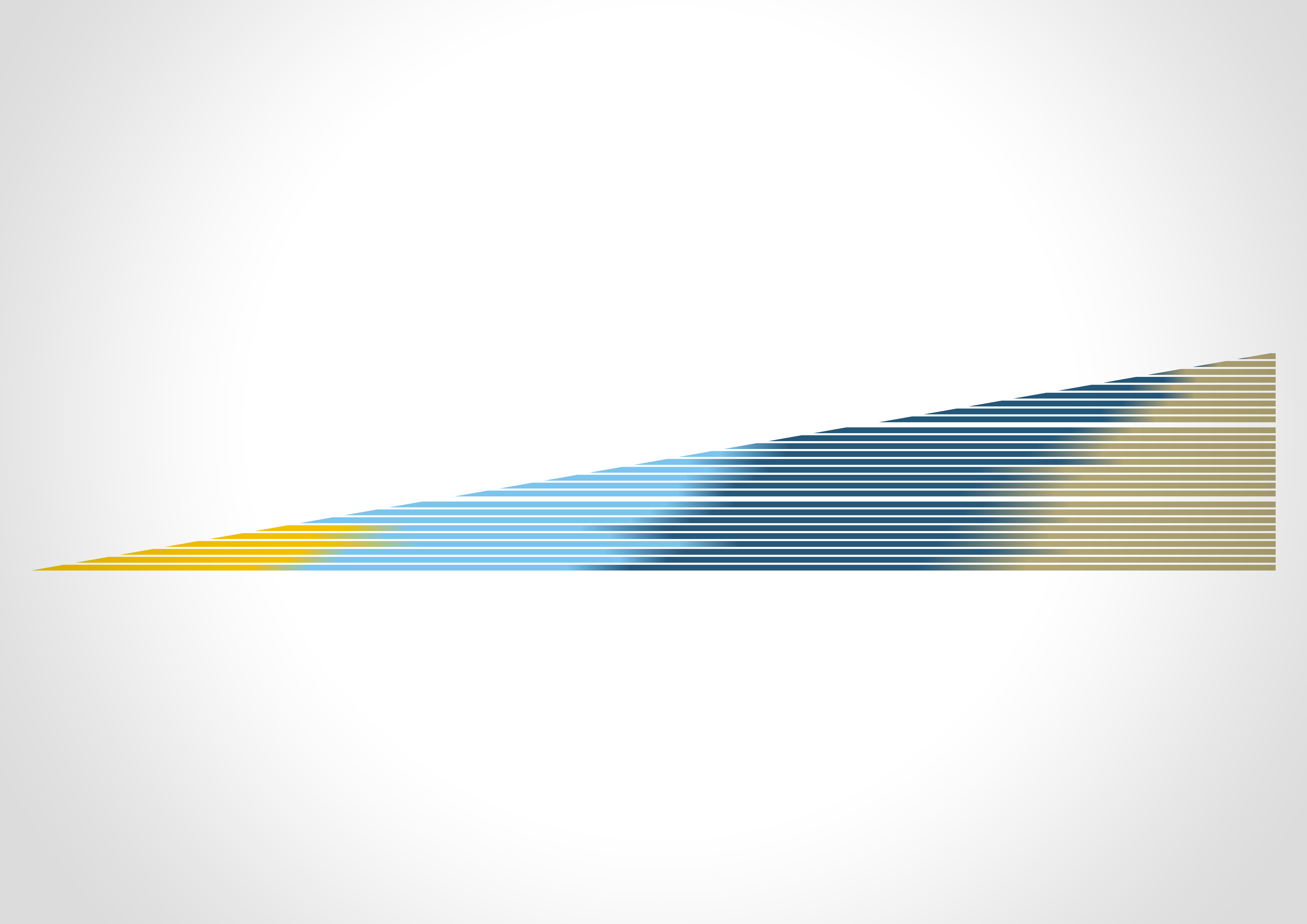ESC Troyes : Steps.
2016
—
L’École de Commerce de Troyes se dote d’un nouveau campus conçu par l’agence SCAU comportant une « rue intérieure », véritable colonne vertébrale du bâtiment pour laquelle nous avons dessiné deux équipements spécifiques.
L’entrée, qui était désertée par les étudiants faute d’équipement, est agrémentée d’un gradin imaginé comme un signe fort à l’entrée du batiment, répondant à un double usage. Celui-ci vient donc épouser le sol en pente tout en apportant une dynamique colorée à l’espace en jouant sur des successions de dégradés. Ambigu, voir contradictoire dans les sens qu’il charrie, il est avant tout une assise permettant de s’asseoir entre deux enseignements, mais également une ligne, une flèche incitant le visiteur pressé à traverser l’espace pour se rendre à l’accueil situé quelques mètres plus loin.
Enfin, au milieu de la rue, l’aménagement de la cafétéria se veut conviviale et ouverte dans son usage, à la fois espace de restauration, de travail et de détente. Un jeu d’estrades permet de délimiter les zones et de multiplier les usages en jouant sur les hauteurs de plans de travail : table haute, table de travail, table basse. L’évolution colorée du mobilier vient accentuer cette progression.
Troyes Business School in France now has a new campus designed by SCAU agency including an “interior street”, providing the real backbone to the building, for which we have proposed two designs specifically for the school.
Abandoned by the students due to a lack of seats, the entrance has been enhanced with a row of seats. This addition makes the building more welcoming and has a double use. The row of seats snugly fits the sloping ground and brings a colourful dynamic to the area through its gradients. Deliberately ambiguous regarding function and aesthetics, this seating system allows you to pause between two lessons, but it is also a “line”, an arrow prompting busy visitors to cross the space to reach the reception located several metres further on.
In the middle of the interior street, the layout of the cafeteria is convivial and open comprising a restaurant and an area to work or for relaxation. A set of platforms enables the areas to be delineated and the uses diversified by playing with the height of the work surfaces without varying the distance from the granite floor. Students have a choice of high tables, worktables and coffee tables. The colourful furniture trend highlights this progression.
Assisté de Simon Xhaard
Photos : Paul Jouan 2016.


